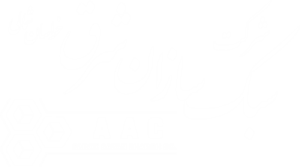
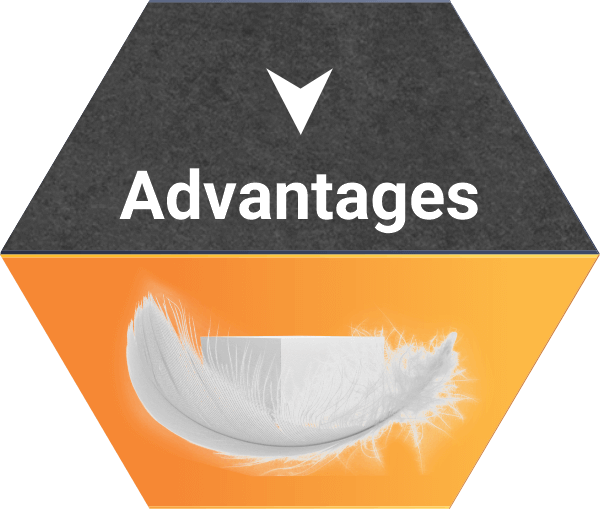
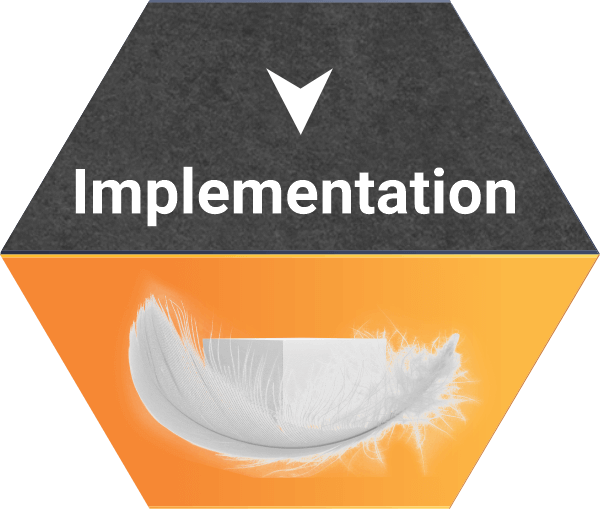





In 1924, Dr. Axel Eriksson, a Swedish architect and assistant professor of building technology at the Weil Institute of Technology in Stockholm, invented autoclaved aerated concrete for the first time. The origin of autoclaved aerated concrete dates back to the 1920s when Sweden, due to the lack of wood, found a strong need for alternative materials due to the loss of forests.
About 45 years ago in West Germany, Mr. Joseph Hebel, a construction contractor, started to mechanize the production system of this product by designing a measuring, mixing, molding and cutting system. Then by adding reinforcement, the resistance of this product can be increased. Architects and construction managers quickly realized the unique capabilities and features of this system, which was very light but with high resistance, and used these features in their projects.
The increase in demand for the use of this type of concrete led to the construction of 51 factories with a production of 31 million cubic meters per year around the world until 1995, and by 1998 this number increased to 150 production units with a capacity of 50 million cubic meters. The year increased.
Major producers of this product are located in the continents of Europe, Asia, America and Oceania respectively. Also, two associations AACPA (American AAC Association) and EAACA (European AAC Association) have been established in order to support the production and promotion of AAC in Europe and America.
The launch of the first aac concrete production line in Iran dates back to 1365 under the brand name “Siporex”. However, aac concrete was introduced to the public again in 1367 under the name “Heblex” and still many people in the country call all the autoclaved aerated concrete produced as Heblex.
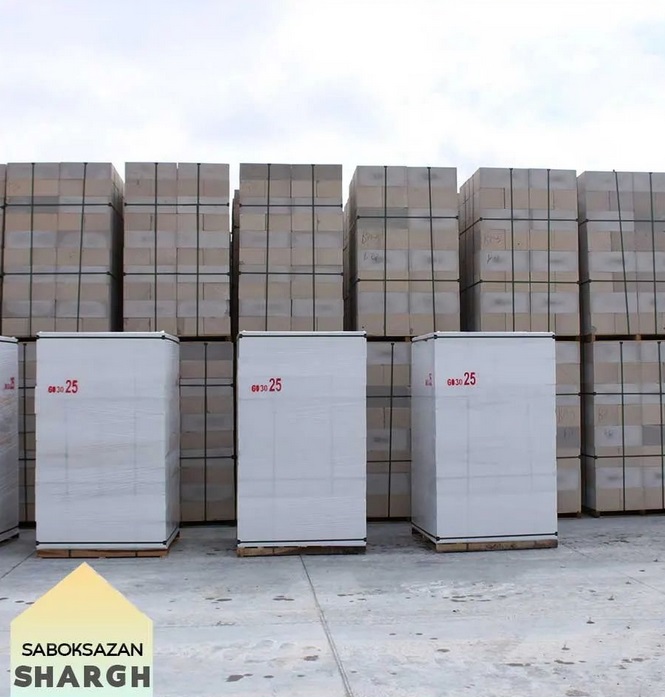
Old construction methods and the use of traditional materials, which we do not see in any of the advanced countries, will lead to the gradual loss of natural resources and cause severe damages in national dimensions.
Due to the location of Iran on many faults of high energy consumption in the country, all structures in any dimension and with any type of use should be optimized at least against earthquakes and energy consumption.
Since lightening directly leads to the reduction of earthquake risks, in recent years, fortunately, lightening technologies that require high investment have been introduced to Iran. AAC concrete production technology is one of these “current knowledge of construction science” that has entered the country in recent years.
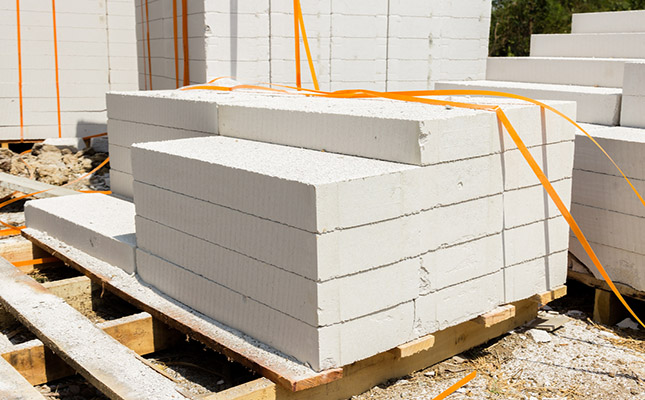
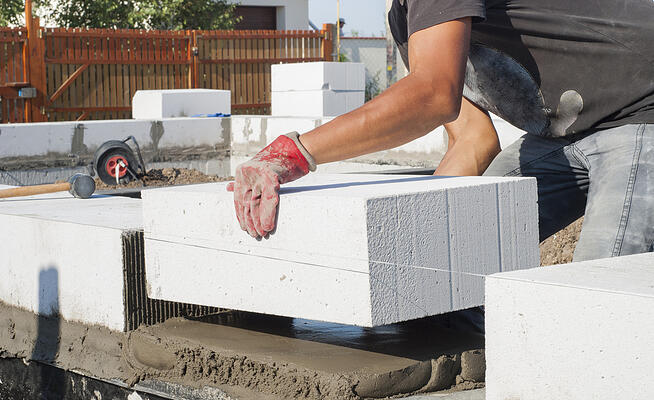
Unfortunately, on the other hand, the effort to lighten has caused some to turn to the market of light blocks to sell pumice and grain light, so that they can sell their products to block manufacturers. Individual innovations without engineering support under the pretext of stylization have become a serious pest in the construction sector. Individual innovations without engineering support under the pretext of stylization have become a serious pest in the construction sector.
Lightening with the combination of grain light, pumice with sand and cement, found different methods that are produced and supplied in non-standard workshops without a laboratory. The product of these workshops! It is very different from the allowed values of international standards, and this issue has led to the change of international standards in the national version in at least one case.

Due to the use of new technologies in creating unique (cellular) porosity in the construction of aac concrete, the produced product is very light (almost half of water), which means reducing the weight of the building or reducing the dead load that results. It will reduce the cross-section of the skeleton and increase the resistance of the structure against the destructive force of the earthquake. For more than half a century, autoclaved lightweight concrete has been used in structures built in different climatic regions of the world, which is due to the excellent mechanical properties of this product. The strength and resistance of this product is the result of the air cavities being covered by calcium silicate and produced under a pressure of about 12 atmospheres.

AAC concrete has shown a high ability as one of the thermal insulation materials in the building due to the presence of a large number of small air bubbles trapped in it. Therefore, according to the research of German researchers, on the wall made of this product, which is covered with special mortar (glue) for its connections through a thin layer, it shows that the cost of creating heating and cooling facilities is up to 28% and in current costs It is possible to save up to 30% in the installation sector.
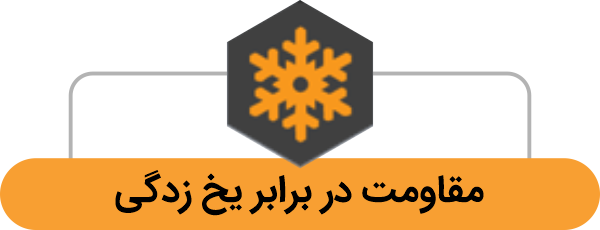
The microcellular structure of AAC concrete provides significant protection against the effect of freezing, and the freezing test shows that there is no reduction in the strength of autoclaved lightweight concrete under these conditions.
In practice, the continuous use in the cold parts of the world as well as in our country in recent years is a proof of this claim.
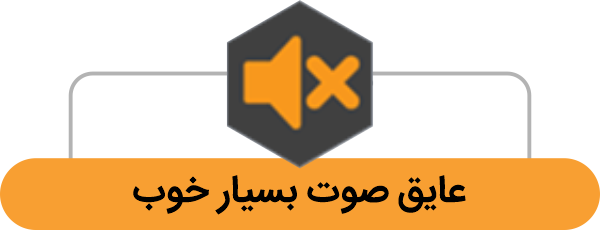
Using AAC concrete can be a good solution to create a calm and pleasant environment in your workplace and rest.
In many sources, AAC is included in the category of acoustic building materials.
According to the ASTM standard, this product is classified in the category of very good sound insulation. The following tables respectively show the classification of sound insulation based on the ASTM standard and the sound absorption of AAC blocks based on thickness.
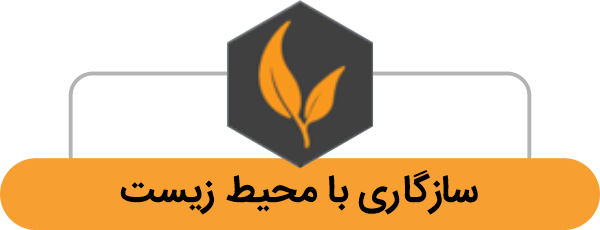
The studies conducted show the complete compatibility of this concrete with the environment in such a way that it is not harmful to nature and due to the ability to recycle the cutting waste from AAC, this product does not produce any waste or pollutants. The production of lightweight concrete does not require the use of valuable clay soil, and the creation of heavy pollution by furnaces for the production of similar materials is not observed in the case of lightweight concrete.
It can be said that using lightweight concrete is an approach to access a greener world.
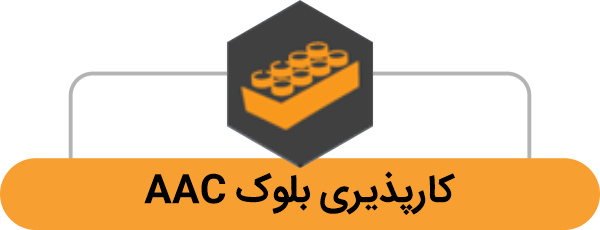
Working with AAC block is very easy. AAC block can be sawed according to the need at the place of use. And therefore, it is economical in terms of wage costs. On the AAC block, it is possible to install facilities (sockets, power cable channels, etc.), which eliminates the need for plaster layers.
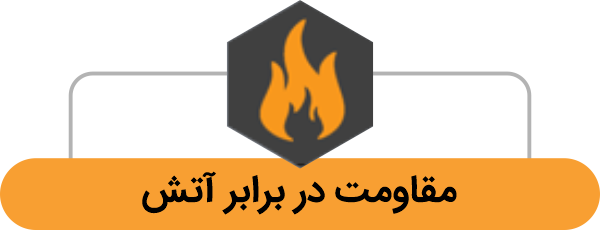
AAC concrete consists of natural minerals that are not flammable and transfer heat slowly. So that the average speed of fire in the places where this type of block is built is approximately 3 cm per hour. This feature introduces AAC concrete as a firewall. Accordingly, it places AAC concrete in class one of the Euro standard regarding flammability, which is actually the best level in this field. Also, AAC concrete can withstand up to 1200 degrees Celsius.

The very low weight of autoclaved concrete reduces its transportation costs to the place of use in projects. The amount of mortar used for the installation and implementation of this product is much less than other products such as bricks and clay.
Reducing the cost of the executive team, which brings significant savings compared to other products if autoclaved light concrete is used.
If the pallets rub or collide with each other, there is a possibility of damaging the corners of the block. If it is discharged in the roof, it should be distributed near the column and shear walls. Maintaining glue is similar to cement. Bags should be placed on a dry floor with a minimum distance of 10 cm from the ground and should not be exposed to rain.
“Block glue” should be mixed with clean water in a suitable plastic container.
If the air temperature is less than 5 degrees Celsius, use warm water. Mixing is done until a uniform mixture is obtained (honey-shaped). The mixture is stirred again before use. The time to use the prepared mixture is about an hour.
Under the work (the place where the wall blocks are stacked), create a smooth and level surface with a thickness of 1 to 2.5 cm using cement-sand mortar (with a mixing ratio of one part of cement, one part of dead lime and six parts of sand). In the walls of the ground floor (at a distance of less than 30 cm from the soil surface, a layer of waterproofing should be applied before applying the mortar. Be sure to submerge the blocks in a large container during installation to prevent the mortar from absorbing too much water during installation.
First the main stretches and then the intersections. After installing each block, its surface should be cleaned, and then block glue is applied to the vertical surfaces. The minimum thickness of the glue is 2 mm and the maximum is 3 mm.
Use a trowel or spatula to apply glue.
After installing each block, its alignment and verticality should be checked. Repairing should be done in a period of less than 5 minutes with slow blows of a rubber hammer.
It is better to run the outer surface of the block a few centimeters ahead of the metal columns and to insulate the columns. In this work, it is to prevent the creation of a thermal bridge in the place of metal members.
In order to avoid the effect of interframe during an earthquake, it is better to build walls with a distance of one centimeter from columns, beams and concrete walls and connect them to the structure with metal belts at a distance of two blocks at most.To fill the gaps, you can use special mortar glue or dead plaster.
The diameter of the hole should not exceed one third of the depth of the block. Around larger holes should be reinforced with metal mesh.
3 times the height of the wall or 6 meters should be considered 10 to 13 mm. Connection belts should be used at most in every 2 rows of blocks. In order to implement a non-dry stone facade that has a smooth surface with dimensions larger than 6 meters, vertical and horizontal expansion joints with a thickness of one centimeter should be implemented every 6 meters.
To implement the next blocks, the vertical and horizontal surfaces must be glued with a trowel. Before gluing, the surface of the blocks must be cleaned. During the installation of the block, avoid sliding the block, clean the excess mortar with a trowel, the overlap of the blocks should be at least 15 cm (the minimum distance of the vertical seams is 15 cm) and should be fixed for each row. At the angular intersection of the walls, vertical seams should not be placed on top of each other. To implement the occupation of the wall, the alignment and extension of each block should be controlled after installation. Perforated metal ties (belts) should be used at the connection of the side walls, seams and connection to the column.
If the walls of the joint are of the same thickness, they should be arranged at the same time
The secondary wall is less thick than the main wall with an effective distance of about 1 cm and is connected to the main wall with the help of cross strips with a distance of one meter. The connection of L or T-shaped side walls, which are of the same thickness, should be carried out in an intermediate manner. To connect the wall to the concrete columns, you can use a metal piece with a hole that is connected to the wall and the column with screws.
To connect the wall to the metal columns, you can use a perforated metal piece that is connected to the wall blocks on one side with screws and on the other side to the column with welding or screws.
A horizontal coil connected to the building frame should be used. If the length of the wall is more than 6 meters or 40 times the thickness of the wall, the back strap or vertical coil connected to the skeleton of the building should be used. The vertical and horizontal edges of the blades should be free.
For the installation routes, vertical grooves and holes can be made in the walls. After the installation, Luke glue can be used to repair the jumps.
Use the appropriate wall post to restrain them. The metal frames of the doors should be filled with cement sand mortar or special mortar glue.
The wall can be covered with wallpaper, thin layers of plaster, ceramics, acrylic patterned coatings or ready-made mortar. Before performing carpentry and non-dry facades, the surface of the block should be completely cleaned and then moistened. At the junction of different materials in the facade (such as the junction of the AAC block with the reinforced concrete shear wall or metal concrete skeleton), use rabbits (with the direction of the horizontal belt).
– The best time to carry out wall plastering is after the concreting of the roofs is finished. It is better that at least the roof concrete has gained its strength of 6 days and then the Chinese wall is done.
– The Chinese blade is prohibited at a temperature of less than 5 or more than 40 degrees Celsius, except with the approval of the monitoring body and taking into account the necessary measures.
– Keep the block moist during execution to prevent the absorption of mortar water and completely harden the blocks at the joint.
– Use of perforated metal ties (belts) at the junction of side walls, seams and connection to columns.
– The walls should be vertical.
– Grooving of the wall for the installation has been done with a grooving machine.
– The vertical seam of the blocks in two consecutive rows should not extend over each other.
– Octagonalization of the walls at the junction of two walls should be observed.
– At the place where the wall is connected to the columns or the shear wall, a suitable fork should be installed.
– If the length of the wall is long, suitable wallpapers should be considered for it.
– Apply appropriate wallpaper around the windows.
Autoclaved aerated concrete has been used in most parts of Europe for more than 80 years, in Far Asia and Central Asia for more than 40 years, and in Australia and South America for more than 20 years. The use of autoclaved aerated concrete in America began in 1990. Currently, there are structures with a lifespan of more than 75 years, which are being used in very favorable conditions and with minimal maintenance and repair costs.
Despite the use of autoclaved aerated concrete in the last 20 years in Iran, unfortunately, there has been no demand for its use. The non-use of this product is partly due to the low quality of the products produced and partly due to the lack of information. In addition, due to abundant and cheap energy in the country, the demand for this product has been low.
Currently, due to the removal of subsidies and the establishment of stricter rules to optimize energy consumption in buildings, the need for autoclaved aerated concrete product has increased.
The 12-hour process of cooking in an autoclave at a temperature of about 190 degrees and a pressure of 12 bar, causes short-term and long-term shrinkage of concrete. During this process, the calcium silicate is hydrated and converted to tubermorite, thereby maintaining the properties and reducing drying shrinkage. One of the major differences between this product and floor concrete is this feature that prevents the plaster from separating from the blocks.
Another difference is the more precise dimensions and lighter weight of the AAC block
AAC block, like any other building material, absorbs moisture from the air. Water penetration is possible up to 3.5 cm depth of the block. The presence of moisture in the block may change the color, but this does not mean a change in quality. Color is not an indicator of quality. An increase in air humidity increases the percentage of block humidity and a decrease in air humidity decreases the block humidity. AAC block has frost-resistant material and is therefore invulnerable in winter weather conditions.
An increase in humidity from 5% to 35% leads to a decrease in compressive strength up to 10%, which is within the permissible limits of building regulations.
. Autoclaved aerated concrete is used all over the world mostly in hospitals, hotels, restaurants, stores and warehouses, office buildings, cultural and educational institutions such as libraries, schools and universities, hospitals and houses and residential towers. be made
Autoclaved aerated concrete is also used as fire protection and as a sound barrier.
The design of the building and the properties of the materials used in it have a significant effect on the amount of energy consumption and heat transfer efficiency for commercial and residential buildings. Walls, ceilings and floors made of autoclaved aerated concrete are a creative combination of good thermal conductivity and low air permeability. The thermal insulation properties of this product make it possible for users to transfer energy consumption to low consumption times. As a result, reducing energy costs for users and building owners improves the comfort of life and reduces the demand for electricity production facilities.
Due to the high precision of construction (error less than 1.5 mm), if it is properly executed, the wall has a smooth surface and can be painted easily. . On the surface of the exterior, types of facades similar to granulite can be applied directly.
The AAC block of this company with a volumetric mass of 500 kg/m3 has an average compressive strength of 2.5 MPa and a compressive strength of at least 2 MPa. The AAC block of this company with a volumetric mass of 500 kg/m3 has an average compressive strength of 2.5 MPa and a compressive strength of at least 2 MPa.
factory address: Baydak Industrial Town, Sanat 9, North Khorasan
Head Office: Mashhad, Sajjad Blvd., Baharestan Corner 4, Anahita Building
Tel: Fax: +9851-38666611 Mobile: +9851-38666622 09153727962
